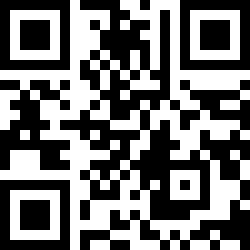Loading Listing...
- Loan Term
- Interest Rate
-
- Loan Amount
- Annual Tax
- Ann. Insurance
* Amounts are estimates only. Final payment amounts may vary.
Description
Welcome to The Gatestone in Quarry Park — a charming, luxury French-inspired townhome complex just minutes from the Bow River and its pathways. This stunning 3-bedroom corner end unit feels like new, offering high-end finishes and fantastic design throughout. With 9’ ceilings, the home feels bright and open. The main floor features beautiful wide-plank engineered hardwood flooring, an expansive living room with oversized windows on two sides, a glass-enclosed office, a spacious dining area, and a gourmet kitchen equipped with quartz countertops, shaker-style cabinets, an undermount double sink, and an upgraded stainless steel appliance package—including a gas range and convection oven. A half bath completes this level. Upstairs, the primary bedroom is a true retreat, featuring a large walk-in closet and an ensuite with double sinks and an oversized shower. The upper level also includes a convenient laundry area, two additional generously sized bedrooms, and the main bathroom. The fully finished lower level, typically used for storage, has been transformed into a fantastic workout room (or a great recreation room). It also provides access to the finished double attached garage. Additional upgrades include air conditioning and hot water on demand. Nestled in the heart of Quarry Park, this home offers excellent access to Deerfoot and Glenmore Trails and is within walking distance to the Market at Quarry Park - with its variety of businesses, shops and restaurants, the YMCA, Carburn Park, and the Sue Higgins off-leash area. Don’t miss out on this exceptional, move-in-ready home-it won’t last long!
Property details
- MLS® #
- A2201470
- Property Type:
- Residential
- Subtype:
- Row/Townhouse
- Subdivision:
- Douglasdale/Glen
- Price
- $699,900
- Sale/Lease:
- For Sale
- Size:
- 1,734 sq.ft.
- Bedrooms:
- 3
- Bathrooms:
- 2 full / 1 half
- Year Built:
- 2018 (7 years old)
- Structure Type:
- Five Plus
- Building Style:
- 2 Storey
- Garage:
- Yes
- Parking:
- Double Garage Attached, Garage Faces Rear
- Basement:
- Finished, See Remarks
- Features:
- Breakfast Bar, High Ceilings, Kitchen Island, Open Floorplan, Pantry, Quartz Counters, Storage, Walk-In Closet(s)
- Inclusions:
- garage door opener and 1 remote
- Appliances:
- Central Air Conditioner, Dishwasher, Dryer, Gas Stove, Microwave Hood Fan, Refrigerator, Washer
- Laundry:
- In Unit, Upper Level
- Exterior Features:
- Other
- Patio/Porch Features:
- Front Porch
- Nearby Amenities:
- Park, Playground, Shopping Nearby, Sidewalks, Street Lights, Walking/Bike Paths
- Condo Type:
- Conventional Condo
- Condo Amenities:
- Parking
- Condo Fee:
- $593
- Condo Fee 2:
- $300
- Condo Fee Includes:
- Maintenance Grounds, Professional Management, Reserve Fund Contributions, See Remarks, Snow Removal
- Pets Allowed:
- Yes
- Lot Features:
- Landscaped, Lawn
- Zoning:
- DC
- Roof:
- Flat
- Exterior:
- Stone,Stucco,Wood Frame
- Floors:
- Carpet, Hardwood, Other
- Foundation:
- Poured Concrete
- Heating:
- Forced Air
- Cooling:
- Central Air
- Amenities:
- Park, Playground, Shopping Nearby, Sidewalks, Street Lights, Walking/Bike Paths
- Days on Market:
- 43
Basic Info
Building Info
Neighborhood Info
Condo/Association Info
Lot / Land Info
Materials & Systems
Listing Info
Listing office: RE/MAX Realty Professionals
Your Realtor® Team

Realty Aces
Justin Wiechnik
587-899-3773
justin@realtyaces.ca
Ryan Wood
403-828-4645
ryansells247@gmail.com
Damien Berg
403-575-5035
damien@realtyaces.ca
Related Properties
Mortgage Calculator
- Loan Term
- Interest Rate
-
- Loan Amount
- Annual Tax
- Ann. Insurance
* Amounts are estimates only. Final payment amounts may vary.
Listing to Go
Snap this QR to open this listing on your phone!

Apply Online
Contact
Grassroots Realty Group – Airdrie, Calgary & Surrounding Area
Suite # 717, 203-304 Main Street South
Airdrie, AB T4B 3C3
Certifications & Affiliations





Data is supplied by Pillar 9™ MLS® System. Pillar 9™ is the owner of the copyright in its MLS® System. Data is deemed reliable but is not guaranteed accurate by Pillar 9™. The trademarks MLS®, Multiple Listing Service® and the associated logos are owned by The Canadian Real Estate Association (CREA) and identify the quality of services provided by real estate professionals who are members of CREA. Used under license.
Copyright © 2025 Grassroots Realty Group Ltd. All rights reserved.
Real Estate Website Design by nine10 Incorporated




































