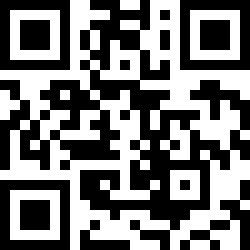Loading Listing...
- Loan Term
- Interest Rate
-
- Loan Amount
- Annual Tax
- Ann. Insurance
* Amounts are estimates only. Final payment amounts may vary.
Description
Welcome to this beautifully designed three-story end-unit townhouse nestled in the sought-after community of Nolan Hill! With 1,722 sq. ft. of total living space, this modern and spacious home offers 3 bedrooms, 2.5 bathrooms, a dedicated den/office, and an oversized double attached garage. Plus, with visitor parking conveniently located next to the unit, hosting guests has never been easier!
Step inside and be greeted by a thoughtfully open-concept layout, soaring 9-foot ceilings, and an abundance of natural light streaming through triple-paned windows. The heart of the home—a chef’s dream kitchen—features quartz countertops, full-height cabinetry with soft-close drawers, a stylish subway tile backsplash, a massive center island with ample storage, and sleek Whirlpool stainless steel appliances. Contemporary laminate flooring flows seamlessly throughout the main level, enhancing the home’s sophisticated charm.
The bright east-facing living room opens onto a large private balcony, overlooking a beautifully maintained courtyard. Whether you’re enjoying morning coffee or summer BBQs (with a built-in gas hookup), this outdoor space is perfect for relaxation and entertaining.
Upstairs, the spacious primary suite offers a walk-in closet and a luxurious en-suite with an oversized standing shower. Two additional well-sized bedrooms, a 4-piece main bath, and a conveniently located laundry area complete the upper level.
Additional features include low-flush toilets, an energy-efficient HRV system, 2” faux wood blinds, and a durable fibre cement siding & stone exterior. The fully insulated and drywalled double attached garage provides plenty of storage space, making organization a breeze.
Perfectly positioned in a serene, courtyard-facing setting, this home offers green spaces, park benches, and easy access to nearby parks and ponds. Enjoy the convenience of being just minutes from Sage Hill Centre, Beacon Hill Shopping Centre, and major roadways like Sarcee Trail, Shaganappi Trail, and Stoney Trail.
Meticulously maintained and move-in ready, this stunning townhome is waiting for you! Don’t miss out—schedule your private showing today!
Property details
- MLS® #
- A2199329
- Property Type:
- Residential
- Subtype:
- Row/Townhouse
- Subdivision:
- Nolan Hill
- Price
- $550,000
- Sale/Lease:
- For Sale
- Size:
- 1,722 sq.ft.
- Bedrooms:
- 3
- Bathrooms:
- 2 full / 1 half
- Year Built:
- 2016 (9 years old)
- Structure Type:
- Triplex
- Building Style:
- 3 (or more) Storey
- Garage:
- Yes
- Parking:
- Double Garage Attached
- Basement:
- No
- Features:
- Chandelier, Kitchen Island, No Animal Home, No Smoking Home, Open Floorplan, Quartz Counters, Storage
- Inclusions:
- None
- Appliances:
- Dishwasher, Dryer, Electric Stove, Garage Control(s), Microwave Hood Fan, Refrigerator, Washer
- Laundry:
- Laundry Room, Upper Level
- Exterior Features:
- Balcony, Private Entrance
- Patio/Porch Features:
- Balcony(s)
- Nearby Amenities:
- Park, Playground, Schools Nearby, Shopping Nearby, Sidewalks, Street Lights
- Condo Type:
- Bare Land Condo
- Condo Amenities:
- Parking, Playground
- Condo Fee:
- $287
- Condo Fee 2:
- $75
- Condo Fee Includes:
- Common Area Maintenance, Insurance, Maintenance Grounds, Professional Management, Reserve Fund Contributions, Snow Removal, Trash
- Pets Allowed:
- Yes
- Lot Size:
- 0.02 acres
- Lot Features:
- Corner Lot, Front Yard, Landscaped, Views
- Zoning:
- M-1
- Roof:
- Asphalt Shingle
- Exterior:
- Composite Siding,Stone,Wood Frame
- Floors:
- Carpet, Ceramic Tile, Laminate
- Foundation:
- Poured Concrete
- Heating:
- Forced Air
- Cooling:
- None
- Amenities:
- Park, Playground, Schools Nearby, Shopping Nearby, Sidewalks, Street Lights
- Possession:
- 60 Days / Neg
- Days on Market:
- 31
Basic Info
Building Info
Neighborhood Info
Condo/Association Info
Lot / Land Info
Materials & Systems
Listing Info
Listing office: Regent Pointe Realty
Media & Video
Experience this property!
Virtual TourYour Realtor® Team

Realty Aces
Justin Wiechnik
587-899-3773
justin@realtyaces.ca
Ryan Wood
403-828-4645
ryansells247@gmail.com
Damien Berg
403-575-5035
damien@realtyaces.ca
Related Properties
Mortgage Calculator
- Loan Term
- Interest Rate
-
- Loan Amount
- Annual Tax
- Ann. Insurance
* Amounts are estimates only. Final payment amounts may vary.
Listing to Go
Snap this QR to open this listing on your phone!

Apply Online
Contact
Grassroots Realty Group – Airdrie, Calgary & Surrounding Area
Suite # 717, 203-304 Main Street South
Airdrie, AB T4B 3C3
Certifications & Affiliations





Data is supplied by Pillar 9™ MLS® System. Pillar 9™ is the owner of the copyright in its MLS® System. Data is deemed reliable but is not guaranteed accurate by Pillar 9™. The trademarks MLS®, Multiple Listing Service® and the associated logos are owned by The Canadian Real Estate Association (CREA) and identify the quality of services provided by real estate professionals who are members of CREA. Used under license.
Copyright © 2025 Grassroots Realty Group Ltd. All rights reserved.
Real Estate Website Design by nine10 Incorporated





























