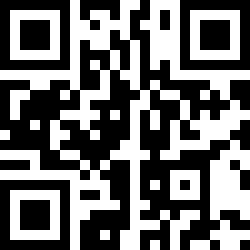Loading Listing...
- Loan Term
- Interest Rate
-
- Loan Amount
- Annual Tax
- Ann. Insurance
* Amounts are estimates only. Final payment amounts may vary.
Description
Discover this stunning custom-built home in the heart of Montgomery, offering over 3,000 sq ft of luxurious living space. Located just moments from the University of Calgary, the Alberta Children’s Hospital, shopping, scenic walkways, and the Bow River, this property provides convenience with elegance. The open-concept main floor features beautiful custom wood finishes, a chef’s kitchen with a granite island, custom cabinetry, and a panel-ready fridge. A large glass sliding door leads to a spacious deck, complete with an outdoor fireplace, perfect for entertaining. The upper level hosts a luxurious master suite with a private balcony, a spa-inspired 5-piece ensuite with heated floors, a steam shower, and a walk-in closet. Two additional bedrooms, each with a full ensuite bathroom, a flexible space, and a generous laundry room with heated floors complete this level. The walk-up basement offers exceptional versatility with a full bath, wet bar, recreational space, and two extra rooms, ideal for guests or office space. This property embodies thoughtful design and prime location, making it an extraordinary place to call home.
Property details
- MLS® #
- A2197289
- Property Type:
- Residential
- Subtype:
- Detached
- Subdivision:
- Montgomery
- Price
- $1,749,900
- Sale/Lease:
- For Sale
- Size:
- 3,036 sq.ft.
- Bedrooms:
- 5
- Bathrooms:
- 4 full / 1 half
- Year Built:
- 2022 (3 years old)
- Structure Type:
- House
- Building Style:
- 2 Storey
- Garage:
- Yes
- Parking:
- Triple Garage Detached
- Fence:
- Fenced
- Basement:
- Full, Walk-Up To Grade
- Features:
- Wet Bar
- Fireplaces:
- 1
- Inclusions:
- N/A
- Appliances:
- Dishwasher, Electric Oven, Microwave, Range Hood, Refrigerator, Washer/Dryer
- Laundry:
- Upper Level
- Exterior Features:
- Balcony, Lighting
- Patio/Porch Features:
- Deck
- Nearby Amenities:
- Playground, Schools Nearby, Shopping Nearby, Sidewalks, Street Lights, Walking/Bike Paths
- Lot Size:
- 0.14 acres
- Lot Features:
- Back Yard
- Zoning:
- R-CG
- Roof:
- Asphalt Shingle
- Exterior:
- Stone,Stucco
- Floors:
- Hardwood, Tile
- Foundation:
- Poured Concrete
- Heating:
- In Floor, Fireplace(s), Forced Air
- Cooling:
- Rough-In
- Amenities:
- Playground, Schools Nearby, Shopping Nearby, Sidewalks, Street Lights, Walking/Bike Paths
- Possession:
- 45 days / Neg
- Days on Market:
- 11
Basic Info
Building Info
Neighborhood Info
Lot / Land Info
Materials & Systems
Listing Info
Listing office: URBAN-REALTY.ca
Your Realtor® Team

Realty Aces
Justin Wiechnik
587-899-3773
justin@realtyaces.ca
Ryan Wood
403-828-4645
ryansells247@gmail.com
Damien Berg
403-575-5035
damien@realtyaces.ca
Related Properties
Mortgage Calculator
- Loan Term
- Interest Rate
-
- Loan Amount
- Annual Tax
- Ann. Insurance
* Amounts are estimates only. Final payment amounts may vary.
Listing to Go
Snap this QR to open this listing on your phone!

Apply Online
Contact
Grassroots Realty Group – Airdrie, Calgary & Surrounding Area
Suite # 717, 203-304 Main Street South
Airdrie, AB T4B 3C3
Certifications & Affiliations





Data is supplied by Pillar 9™ MLS® System. Pillar 9™ is the owner of the copyright in its MLS® System. Data is deemed reliable but is not guaranteed accurate by Pillar 9™. The trademarks MLS®, Multiple Listing Service® and the associated logos are owned by The Canadian Real Estate Association (CREA) and identify the quality of services provided by real estate professionals who are members of CREA. Used under license.
Copyright © 2025 Grassroots Realty Group Ltd. All rights reserved.
Real Estate Website Design by nine10 Incorporated




























