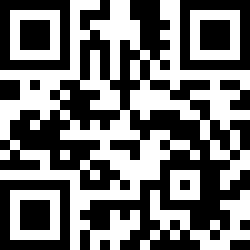Loading Listing...
- Loan Term
- Interest Rate
-
- Loan Amount
- Annual Tax
- Ann. Insurance
* Amounts are estimates only. Final payment amounts may vary.
Description
Welcome to Unit 302 at The Lucida, a boutique-style gem in the heart of Calgary’s vibrant Beltline—perfectly designed for the dynamic urban professional. This stylish 2-bedroom, 2-bathroom condo offers the ideal blend of sophisticated design, smart layout, and unbeatable location.
Step inside and you’ll immediately feel the difference. Built in 2015, this 811 sq. ft. open-concept suite is in mint condition, featuring modern European finishes, engineered walnut hardwood flooring, and floor-to-ceiling windows that flood the space with sunlight thanks to its sunny south exposure.
Whether you're hosting a dinner party or enjoying a cozy night in, the chef-inspired kitchen has you covered with sleek cabinetry, soft-close drawers, a spacious island for entertaining, high-end stainless steel appliances (yes, including a gas range), and white quartz countertops. A step-in pantry adds both function and finesse.
Love to entertain or need space for a roommate? The second bedroom is ideally located across from a full 4-piece bathroom, offering privacy and flexibility—perfect for overnight guests, a roommate, or even a stylish home office. The primary suite is your personal retreat, complete with a walk-through closet and a luxurious 5-piece ensuite featuring dual sinks, a deep soaker tub, and a separate walk-in shower.
Your dog will love the neighborhood’s walkability and green spaces nearby, while you’ll appreciate the convenience of in-suite laundry, heated TITLED underground parking, and a secure storage locker. Plus, the building’s high-quality soundproofing ensures your peace and privacy.
Location is everything—and you’ll be just steps from Calgary’s best coffee spots, restaurants, and bars, with the downtown core within easy reach.
Property details
- MLS® #
- A2194517
- Property Type:
- Residential
- Subtype:
- Apartment
- Subdivision:
- Beltline
- Price
- $405,000
- Sale/Lease:
- For Sale
- Size:
- 811 sq.ft.
- Bedrooms:
- 2
- Bathrooms:
- 2
- Year Built:
- 2015 (10 years old)
- Structure Type:
- Low Rise (2-4 stories)
- Building Style:
- Apartment
- Garage:
- Yes
- Parking:
- Heated Garage, Parkade, Titled, Underground
- Fence:
- Basement:
- No
- Features:
- Closet Organizers, Double Vanity, High Ceilings, Kitchen Island, No Smoking Home, Open Floorplan, Pantry, Quartz Counters, Recessed Lighting, Soaking Tub, Storage
- Inclusions:
- 2 TV Wall Mounts, Floating shelf in living room
- Appliances:
- Dishwasher, Dryer, Gas Range, Microwave, Range Hood, Refrigerator, Washer, Window Coverings
- Laundry:
- In Unit
- Exterior Features:
- Balcony, BBQ gas line
- Patio/Porch Features:
- Balcony(s)
- Nearby Amenities:
- Park, Playground, Schools Nearby, Shopping Nearby, Sidewalks, Street Lights
- Condo Type:
- Conventional Condo
- Condo Amenities:
- Bicycle Storage, Elevator(s), Secured Parking
- Condo Fee:
- $742
- Condo Fee Includes:
- Common Area Maintenance, Heat, Maintenance Grounds, Parking, Professional Management, Reserve Fund Contributions, Snow Removal, Trash, Water
- Pets Allowed:
- Yes
- Zoning:
- CC-MH
- Exterior:
- Stone,Stucco,Wood Frame
- Floors:
- Hardwood, Tile
- Heating:
- Baseboard
- Cooling:
- None
- Amenities:
- Park, Playground, Schools Nearby, Shopping Nearby, Sidewalks, Street Lights
- Possession:
- 30 Days / Neg
- Days on Market:
- 72
Basic Info
Building Info
Neighborhood Info
Condo/Association Info
Lot / Land Info
Materials & Systems
Listing Info
Listing office: Century 21 Bamber Realty LTD.
Media & Video
Experience this property!
Virtual TourYour Realtor® Team

Realty Aces
Justin Wiechnik
587-899-3773
justin@realtyaces.ca
Ryan Wood
403-828-4645
ryansells247@gmail.com
Damien Berg
403-575-5035
damien@realtyaces.ca
Related Properties
Mortgage Calculator
- Loan Term
- Interest Rate
-
- Loan Amount
- Annual Tax
- Ann. Insurance
* Amounts are estimates only. Final payment amounts may vary.
Listing to Go
Snap this QR to open this listing on your phone!

Apply Online
Contact
Grassroots Realty Group – Airdrie, Calgary & Surrounding Area
Suite # 717, 203-304 Main Street South
Airdrie, AB T4B 3C3
Certifications & Affiliations





Data is supplied by Pillar 9™ MLS® System. Pillar 9™ is the owner of the copyright in its MLS® System. Data is deemed reliable but is not guaranteed accurate by Pillar 9™. The trademarks MLS®, Multiple Listing Service® and the associated logos are owned by The Canadian Real Estate Association (CREA) and identify the quality of services provided by real estate professionals who are members of CREA. Used under license.
Copyright © 2025 Grassroots Realty Group Ltd. All rights reserved.
Real Estate Website Design by nine10 Incorporated






























