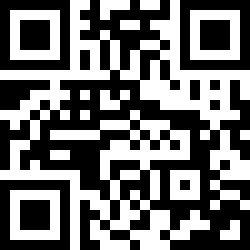Loading Listing...
- Loan Term
- Interest Rate
-
- Loan Amount
- Annual Tax
- Ann. Insurance
* Amounts are estimates only. Final payment amounts may vary.
Description
Stunning 3+2 Bedroom Detached Home with Investment Potential!
Separate entrance, basement kitchen, and laundry to be completed by end of August!
Welcome to this beautifully renovated 3+2 bedroom, 3.5 bathroom detached family home, ideally located close to schools, bus stops, parks, and a variety of amenities! Every detail has been thoughtfully updated to create a modern and comfortable living space.
Recent upgrades include:
Fresh paint and bright new lighting
Stylish modern flooring and carpet
Quartz countertops and brand-new appliances
New hot water tank, roof, and siding
The basement offers incredible investment potential, with a separate entrance, kitchen, and laundry currently being completed—perfect for a future legal suite or multi-generational living.
Additional features include a detached garage, ample parking, and a current Real Property Report (RPR) with municipal compliance. All hail damage has been fully repaired.
Whether you're a family looking for your forever home or an investor seeking income potential, this is a rare opportunity you don't want to miss.
Book your showing today—this gem won’t last long!
Property details
- MLS® #
- A2193414
- Property Type:
- Residential
- Subtype:
- Detached
- Subdivision:
- Saddle Ridge
- Price
- $629,900
- Sale/Lease:
- For Sale
- Size:
- 1,478 sq.ft.
- Bedrooms:
- 5
- Bathrooms:
- 3 full / 1 half
- Year Built:
- 2005 (20 years old)
- Structure Type:
- House
- Building Style:
- 2 Storey
- Garage:
- Yes
- Parking:
- Double Garage Detached
- Fence:
- Fenced
- Basement:
- Finished, Full
- Features:
- Central Vacuum, Kitchen Island, No Animal Home, No Smoking Home, Open Floorplan, Pantry, Quartz Counters, Storage
- Inclusions:
- N/A
- Appliances:
- Dishwasher, Dryer, Electric Stove, Garage Control(s), Range Hood, Refrigerator, Washer, Window Coverings
- Laundry:
- In Basement
- Exterior Features:
- Garden, Playground, Storage
- Patio/Porch Features:
- Deck, Front Porch
- Nearby Amenities:
- Park, Playground, Schools Nearby, Shopping Nearby, Sidewalks, Street Lights, Walking/Bike Paths
- Lot Size:
- 0.07 acres
- Lot Features:
- Back Lane, Backs on to Park/Green Space, Low Maintenance Landscape, No Neighbours Behind
- Zoning:
- R-G
- Roof:
- Asphalt Shingle
- Exterior:
- Concrete,Stone,Vinyl Siding
- Floors:
- Carpet, Hardwood, Laminate, Tile, Vinyl
- Foundation:
- Poured Concrete
- Heating:
- Forced Air, Natural Gas
- Cooling:
- None
- Amenities:
- Park, Playground, Schools Nearby, Shopping Nearby, Sidewalks, Street Lights, Walking/Bike Paths
- Possession:
- Immediate,Negotiable
- Days on Market:
- 180
Basic Info
Building Info
Neighborhood Info
Lot / Land Info
Materials & Systems
Listing Info
Listing office: CIR Realty
Your Realtor® Team

Realty Aces
Justin Wiechnik
587-899-3773
justin@realtyaces.ca
Ryan Wood
403-828-4645
ryansells247@gmail.com
Damien Berg
403-575-5035
damien@realtyaces.ca
Related Properties
Mortgage Calculator
- Loan Term
- Interest Rate
-
- Loan Amount
- Annual Tax
- Ann. Insurance
* Amounts are estimates only. Final payment amounts may vary.
Listing to Go
Snap this QR to open this listing on your phone!

Apply Online
Contact
Grassroots Realty Group – Airdrie, Calgary & Surrounding Area
Suite # 717, 203-304 Main Street South
Airdrie, AB T4B 3C3
Certifications & Affiliations





Data is supplied by Pillar 9™ MLS® System. Pillar 9™ is the owner of the copyright in its MLS® System. Data is deemed reliable but is not guaranteed accurate by Pillar 9™. The trademarks MLS®, Multiple Listing Service® and the associated logos are owned by The Canadian Real Estate Association (CREA) and identify the quality of services provided by real estate professionals who are members of CREA. Used under license.
Copyright © 2025 Grassroots Realty Group Ltd. All rights reserved.
Real Estate Website Design by nine10 Incorporated

















































