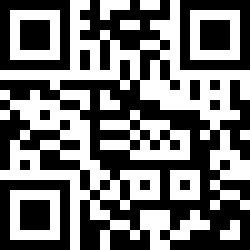Loading Listing...
- Loan Term
- Interest Rate
-
- Loan Amount
- Annual Tax
- Ann. Insurance
* Amounts are estimates only. Final payment amounts may vary.
Description
Brand new 3 bedroom corner townhouse ideally located across from a school with convenient street level amenities! Modern and sophisticated this 3 bedroom and 2 bathroom home has a unique layout for ultimate privacy and 2 large outdoor spaces including a rooftop patio! The main floor is open and bright with abundant natural light, wide plank flooring and a neutral color pallet. Inspiring culinary creativity, the kitchen features full-height cabinets, stainless steel appliances and a breakfast bar on the peninsula island. Centring the open concept space is the dining room with clear sightlines encouraging unobstructed conversations. The living room promotes relaxation or head out to glass glass-railed covered balcony for casual barbeques and time spent unwinding. A two large size bedroom, a full bathroom, in-suite laundry and a storage room are also on this level. The upper level is a luxurious escape with a separate entrance. Gather in the bonus room for movie and games nights. Impress your guests on the gorgeous rooftop patio and enjoy the rare bonus of having two separate outdoor spaces. Spacious and bright with no neighbours above, the primary bedroom is a true owner’s retreat with a walk in closet that lead to the second entrance to the unit. Underground parking further adds to your comfort and convenience. Located in Skyview Ranch surrounded by big prairie sky pierced with city skyline and every amenity: shopping, schools, parks and a multitude of green spaces and pathways are right your door! Truly an unbeatable location for this exceptional unit with a perfect floor plan!
Property details
- MLS® #
- A2189533
- Property Type:
- Residential
- Subtype:
- Row/Townhouse
- Subdivision:
- Skyview Ranch
- Price
- $469,000
- Sale/Lease:
- For Sale
- Size:
- 1,207 sq.ft.
- Bedrooms:
- 3
- Bathrooms:
- 2
- Year Built:
- 2024 (1 years old)
- New Construction:
- Yes
- Structure Type:
- Five Plus
- Building Style:
- 2 Storey
- Garage:
- Yes
- Parking:
- Heated Garage, Parkade, Underground
- Basement:
- No
- Features:
- No Animal Home, No Smoking Home, Pantry, Quartz Counters, Storage
- Inclusions:
- N/A
- Appliances:
- Dishwasher, Electric Stove, Garage Control(s), Microwave Hood Fan, Refrigerator
- Laundry:
- In Unit
- Exterior Features:
- Balcony, Playground
- Patio/Porch Features:
- Balcony(s), Terrace
- Nearby Amenities:
- Other, Park, Playground, Schools Nearby, Shopping Nearby, Sidewalks
- Condo Type:
- Conventional Condo
- Condo Amenities:
- Bicycle Storage, Elevator(s), Parking, Snow Removal, Storage, Trash, Visitor Parking
- Condo Fee:
- $455
- Condo Fee Includes:
- Heat, Insurance, Parking, Professional Management, Reserve Fund Contributions, Snow Removal, Trash, Water
- Pets Allowed:
- Yes
- Lot Features:
- Low Maintenance Landscape, Other
- Zoning:
- DC
- Roof:
- Asphalt Shingle
- Exterior:
- Stone,Vinyl Siding,Wood Frame
- Floors:
- Carpet, Tile, Vinyl Plank
- Foundation:
- Poured Concrete
- Heating:
- Baseboard, Fan Coil
- Cooling:
- None
- Amenities:
- Other, Park, Playground, Schools Nearby, Shopping Nearby, Sidewalks
- Possession:
- 15 Days / Neg,Immediate,Negotiable
- Days on Market:
- 31
Basic Info
Building Info
Neighborhood Info
Condo/Association Info
Lot / Land Info
Materials & Systems
Listing Info
Listing office: Century 21 Bravo Realty
Your Realtor® Team

Realty Aces
Justin Wiechnik
587-899-3773
justin@realtyaces.ca
Ryan Wood
403-828-4645
ryansells247@gmail.com
Damien Berg
403-575-5035
damien@realtyaces.ca
Related Properties
Mortgage Calculator
- Loan Term
- Interest Rate
-
- Loan Amount
- Annual Tax
- Ann. Insurance
* Amounts are estimates only. Final payment amounts may vary.
Listing to Go
Snap this QR to open this listing on your phone!

Apply Online
Contact
Grassroots Realty Group – Airdrie, Calgary & Surrounding Area
Suite # 717, 203-304 Main Street South
Airdrie, AB T4B 3C3
Certifications & Affiliations





Data is supplied by Pillar 9™ MLS® System. Pillar 9™ is the owner of the copyright in its MLS® System. Data is deemed reliable but is not guaranteed accurate by Pillar 9™. The trademarks MLS®, Multiple Listing Service® and the associated logos are owned by The Canadian Real Estate Association (CREA) and identify the quality of services provided by real estate professionals who are members of CREA. Used under license.
Copyright © 2025 Grassroots Realty Group Ltd. All rights reserved.
Real Estate Website Design by nine10 Incorporated


































