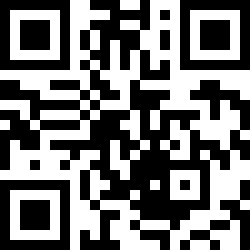Loading Listing...
- Loan Term
- Interest Rate
-
- Loan Amount
- Annual Tax
- Ann. Insurance
* Amounts are estimates only. Final payment amounts may vary.
Description
Welcome to the Dorchester by Crystal Creek Homes. This stunning home combines luxurious features with thoughtful design, starting with a CHEF'S KITCHEN that boasts high-end appliances, custom cabinetry, and a spacious layout perfect for culinary creativity. The open-concept great room showcases impressive open beam VAULTED CEILINGS, creating a grand and airy atmosphere ideal for both relaxing and entertaining. A second story LOFT space offers the flexibility of a second bedroom and bathroom, providing added privacy and convenience. The finished basement is an entertainer’s dream, complete with a stylish BASEMENT BAR featuring quartz countertops and custom cabinets, along with a home gym for ultimate comfort and functionality. Step outside on your back deck, offering a seamless transition between indoor and outdoor living to absolutely stunning views of the BOW RIVER RAVINE. With every detail meticulously crafted, this home offers the perfect blend of elegance and practicality. Photos are representative.
Property details
- MLS® #
- A2188198
- Property Type:
- Residential
- Subtype:
- Detached
- Subdivision:
- Haskayne
- Price
- $2,099,900
- Sale/Lease:
- For Sale
- Size:
- 2,620 sq.ft.
- Bedrooms:
- 4
- Bathrooms:
- 3 full / 2 half
- Year Built:
- 2024 (1 years old)
- New Construction:
- Yes
- Structure Type:
- House
- Building Style:
- 2 Storey
- Garage:
- Yes
- Parking:
- Triple Garage Attached
- Basement:
- Finished, Full
- Features:
- Bar, Closet Organizers, Double Vanity, High Ceilings, Kitchen Island, No Animal Home, No Smoking Home, Tankless Hot Water, Vaulted Ceiling(s), Walk-In Closet(s)
- Fireplaces:
- 1
- Inclusions:
- N/A
- Appliances:
- See Remarks
- Laundry:
- Upper Level
- Exterior Features:
- None
- Patio/Porch Features:
- Deck
- Nearby Amenities:
- Clubhouse, Park, Playground, Pool, Schools Nearby, Shopping Nearby
- Condo Amenities:
- None
- Condo Fee 2:
- $60
- Lot Size:
- 0.15 acres
- Lot Features:
- Backs on to Park/Green Space, Landscaped
- Zoning:
- R-G
- Roof:
- Asphalt Shingle
- Exterior:
- Cement Fiber Board,Wood Frame
- Floors:
- Carpet, Ceramic Tile, Hardwood
- Foundation:
- Poured Concrete
- Heating:
- Forced Air, Natural Gas
- Cooling:
- Central Air
- Amenities:
- Clubhouse, Park, Playground, Pool, Schools Nearby, Shopping Nearby
- Possession:
- Subject To Tenancy
- Days on Market:
- 167
Basic Info
Building Info
Neighborhood Info
Condo/Association Info
Lot / Land Info
Materials & Systems
Listing Info
Listing office: Bode Platform Inc.
Media & Video
Your Realtor® Team

Realty Aces
Justin Wiechnik
587-899-3773
justin@realtyaces.ca
Ryan Wood
403-828-4645
ryansells247@gmail.com
Damien Berg
403-575-5035
damien@realtyaces.ca
Related Properties
Mortgage Calculator
- Loan Term
- Interest Rate
-
- Loan Amount
- Annual Tax
- Ann. Insurance
* Amounts are estimates only. Final payment amounts may vary.
Listing to Go
Snap this QR to open this listing on your phone!

Apply Online
Contact
Grassroots Realty Group – Airdrie, Calgary & Surrounding Area
Suite # 717, 203-304 Main Street South
Airdrie, AB T4B 3C3
Certifications & Affiliations





Data is supplied by Pillar 9™ MLS® System. Pillar 9™ is the owner of the copyright in its MLS® System. Data is deemed reliable but is not guaranteed accurate by Pillar 9™. The trademarks MLS®, Multiple Listing Service® and the associated logos are owned by The Canadian Real Estate Association (CREA) and identify the quality of services provided by real estate professionals who are members of CREA. Used under license.
Copyright © 2025 Grassroots Realty Group Ltd. All rights reserved.
Real Estate Website Design by nine10 Incorporated























