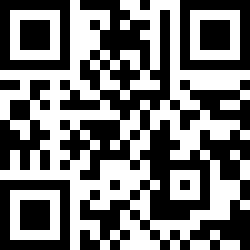Loading Listing...
- Loan Term
- Interest Rate
-
- Loan Amount
- Annual Tax
- Ann. Insurance
* Amounts are estimates only. Final payment amounts may vary.
Description
Welcome to this beautiful townhouse with a quiet 10/10 location next to Chinook Winds Park, which is arguably one of Airdrie's most sought out locations close to shopping, the bus route, grocery stores, bars, restaurants and with being right next to Chinook Winds Park this offers you a unique lifestyle with walking/bike paths, a spray park, skate park, ball diamonds, an outdoor ice skating rink and a large green space. This open concept unit with 10 foot VAULTED CEILINGS was just freshly painted (May 2025), has large windows fitted with Hunter Douglas Blinds for tons of natural sunlight, rocks in-floor heat (boiler serviced May 2025), has a sunny living room and dining area with a kitchen that hosts beautiful granite countertops, a pantry and stainless steel appliances. Step outside onto the private balcony that fits a BBQ and patio furniture for kicking back after a long day. The large primary bedroom easily fits a king sized bed and hosts a 3 piece ensuite bathroom with a granite countertop vanity and a large walk-in closet. Adjacent to the kitchen is the second bedroom, laundry closet, linen closet and a second full bathroom, also with a granite countertop vanity. As a bonus it's just off of Chinook Winds Drive so although it does come with a parking stall, it also has ample street parking right next to the property due to it's location at the front of the complex for guests and roommates! This property is a hard to find upper level bungalow style townhouse and it's refreshing to see a townhouse property with such a great location that has so much to offer at this price point!
Property details
- MLS® #
- A2219103
- Property Type:
- Residential
- Subtype:
- Row/Townhouse
- Subdivision:
- Prairie Springs
- Price
- $319,700
- Sale/Lease:
- For Sale
- Size:
- 911 sq.ft.
- Bedrooms:
- 2
- Bathrooms:
- 2
- Year Built:
- 2012 (13 years old)
- Structure Type:
- Five Plus
- Building Style:
- Bungalow
- Garage:
- No
- Parking:
- Stall
- Basement:
- No
- Features:
- Breakfast Bar, Granite Counters, Kitchen Island, No Smoking Home, Open Floorplan, See Remarks
- Inclusions:
- None
- Appliances:
- Dishwasher, Electric Stove, Microwave Hood Fan, Refrigerator, Washer/Dryer, Window Coverings
- Laundry:
- In Unit
- Exterior Features:
- Balcony
- Patio/Porch Features:
- Balcony(s)
- Nearby Amenities:
- Park, Playground, Schools Nearby, Shopping Nearby, Sidewalks, Street Lights, Walking/Bike Paths
- Condo Type:
- Conventional Condo
- Condo Amenities:
- None
- Condo Fee:
- $490
- Condo Fee Includes:
- Common Area Maintenance, Insurance, Maintenance Grounds, Professional Management, Reserve Fund Contributions, Sewer, Snow Removal, Trash, Water
- Pets Allowed:
- Yes
- Lot Size:
- 0.02 acres
- Lot Features:
- Level, Low Maintenance Landscape
- Zoning:
- R4
- Roof:
- Asphalt Shingle
- Exterior:
- Vinyl Siding,Wood Frame
- Floors:
- Carpet, Tile, Vinyl
- Foundation:
- Poured Concrete
- Heating:
- In Floor, Natural Gas
- Cooling:
- None
- Amenities:
- Park, Playground, Schools Nearby, Shopping Nearby, Sidewalks, Street Lights, Walking/Bike Paths
- Possession:
- Negotiable
Basic Info
Building Info
Neighborhood Info
Condo/Association Info
Lot / Land Info
Materials & Systems
Listing Info
Listing office: Grassroots Realty Group
Your Realtor® Team

Realty Aces
Justin Wiechnik
587-899-3773
justin@realtyaces.ca
Ryan Wood
403-828-4645
ryansells247@gmail.com
Damien Berg
403-575-5035
damien@realtyaces.ca
Related Properties
Mortgage Calculator
- Loan Term
- Interest Rate
-
- Loan Amount
- Annual Tax
- Ann. Insurance
* Amounts are estimates only. Final payment amounts may vary.
Listing to Go
Snap this QR to open this listing on your phone!

Apply Online
Contact
Grassroots Realty Group – Airdrie, Calgary & Surrounding Area
Suite # 717, 203-304 Main Street South
Airdrie, AB T4B 3C3
Certifications & Affiliations





Data is supplied by Pillar 9™ MLS® System. Pillar 9™ is the owner of the copyright in its MLS® System. Data is deemed reliable but is not guaranteed accurate by Pillar 9™. The trademarks MLS®, Multiple Listing Service® and the associated logos are owned by The Canadian Real Estate Association (CREA) and identify the quality of services provided by real estate professionals who are members of CREA. Used under license.
Copyright © 2025 Grassroots Realty Group Ltd. All rights reserved.
Real Estate Website Design by nine10 Incorporated




































